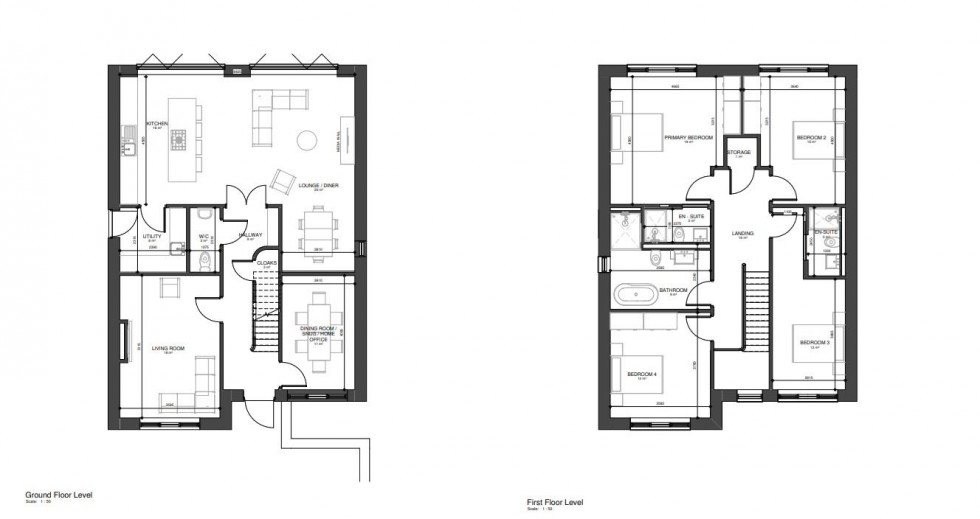4 bed House Sold STC
A brand new bespoke four double bedroom three bathroom detached home with 2100 square feet of spacious open plan living which is nestled at the end of a quiet cul-de-sac in a central Handforth Village location which is within a short walk of the train station, Meriton Road Park and with nearby access to the A555 which provides ease of travel to Manchester Airport and the motorway network.
Upon entering Tall Trees, you're greeted by a beautifully vaulted hallway and feature pendant, that leads to the heart of this architecturally designed home: a large kitchen/diner/living room. Two large bi-fold doors flood the room with light, showcasing a modern, high-spec German style kitchen with a large island featuring waterfall edges. A built-in media wall and dining area with ambient lighting further enhance this space. The ground floor also offers a large living room with an additional media wall, plus a versatile room for private dining, a children’s playroom, or a home office. A WC is also located on this floor. The vaulted hallway features a striking mezzanine that enhances the spacious feel of the upstairs landing. This area serves four large double bedrooms and a family bathroom. The principal bedroom, with its ensuite, features ambient lighting, a statement wall, and elegant bedside pendants, creating a stylish, serene retreat. This attention to detail is carried through to the other bedrooms and bathrooms.
Exterior Features
An electronic gate provides entry to the private driveway where three car parking spaces are serviced by an EV charging point. The external walls are bathed in ambient lighting and security lighting provides additional lighting when required. The rear aluminium bi-folds open to a seating area where the matching floor levels beautifully compliments the house, generating a seamless transition from inside to out. Steps down then give access to the secluded rear garden.
